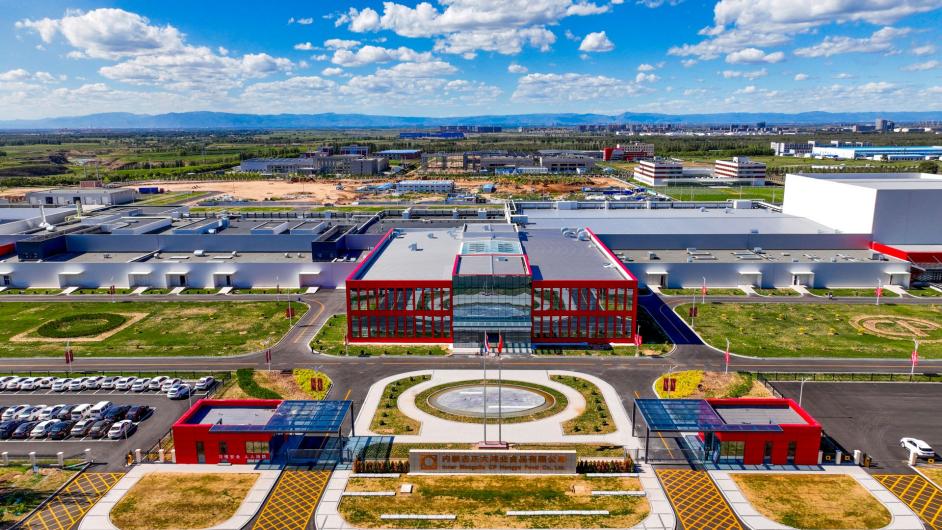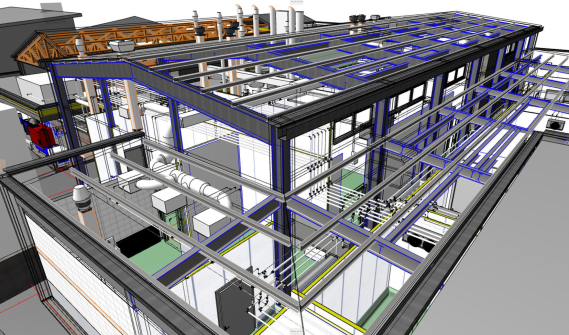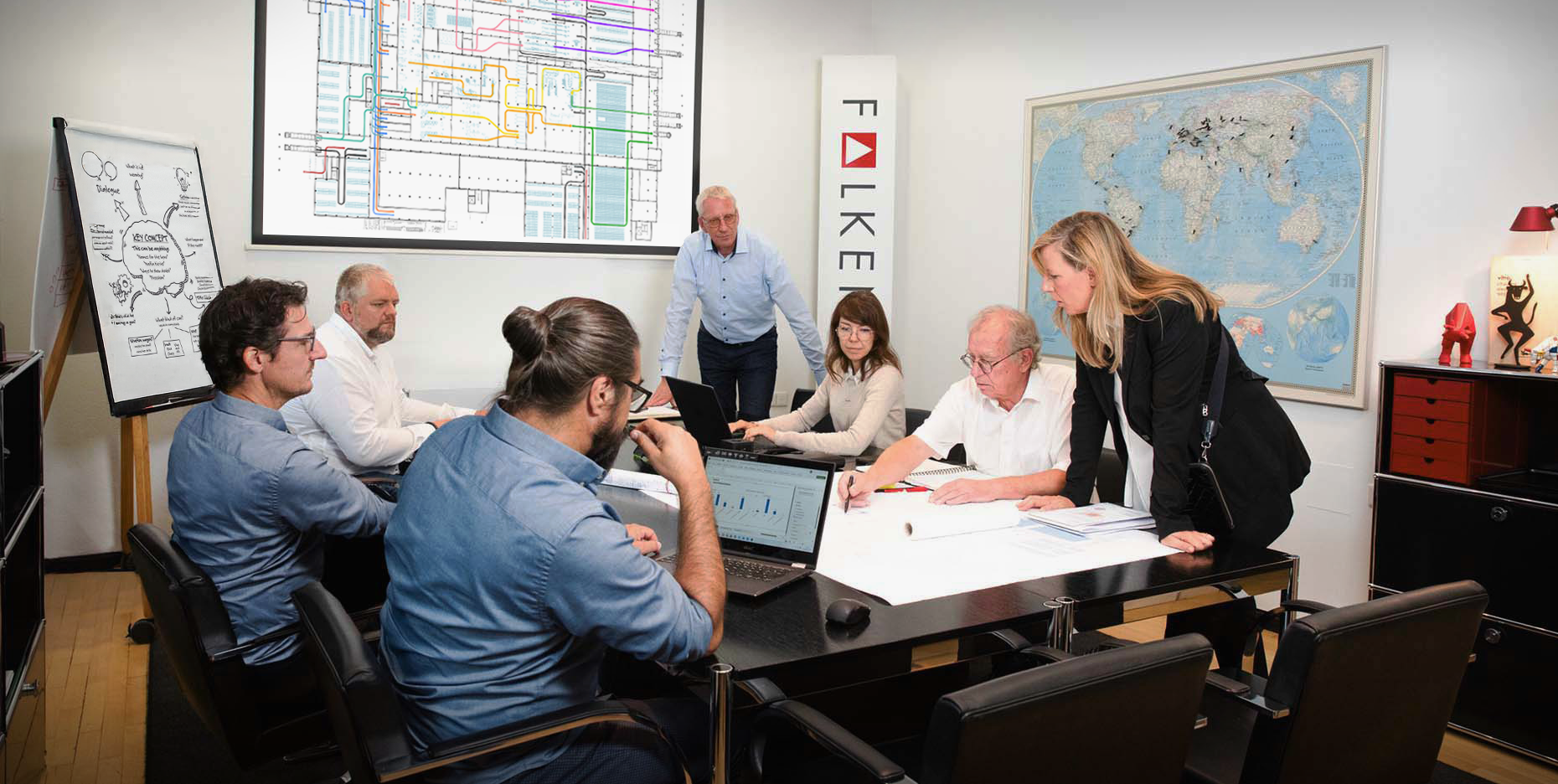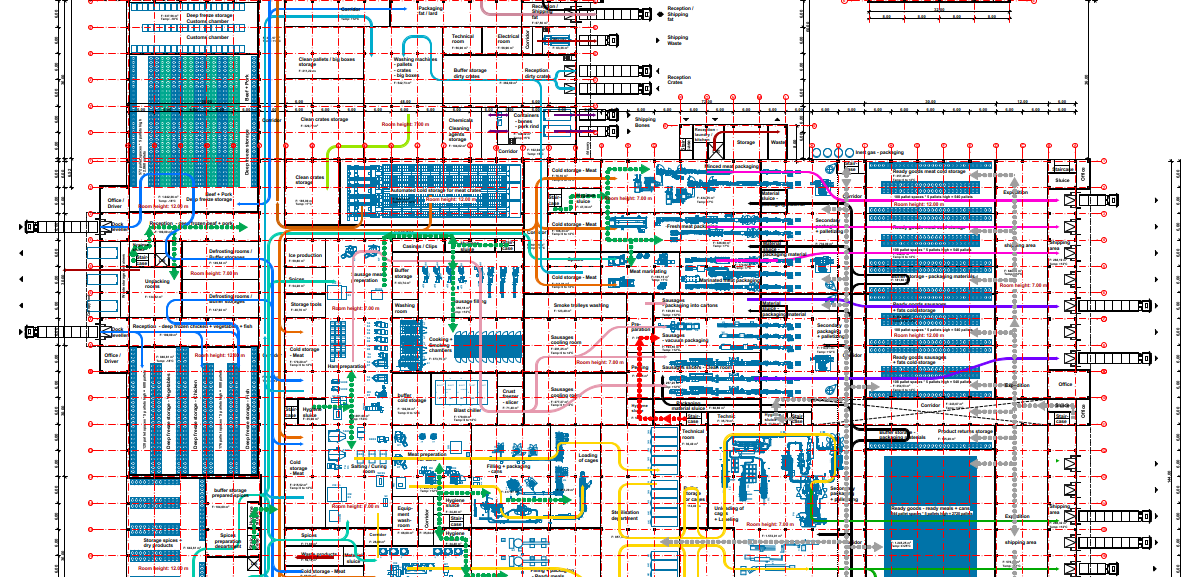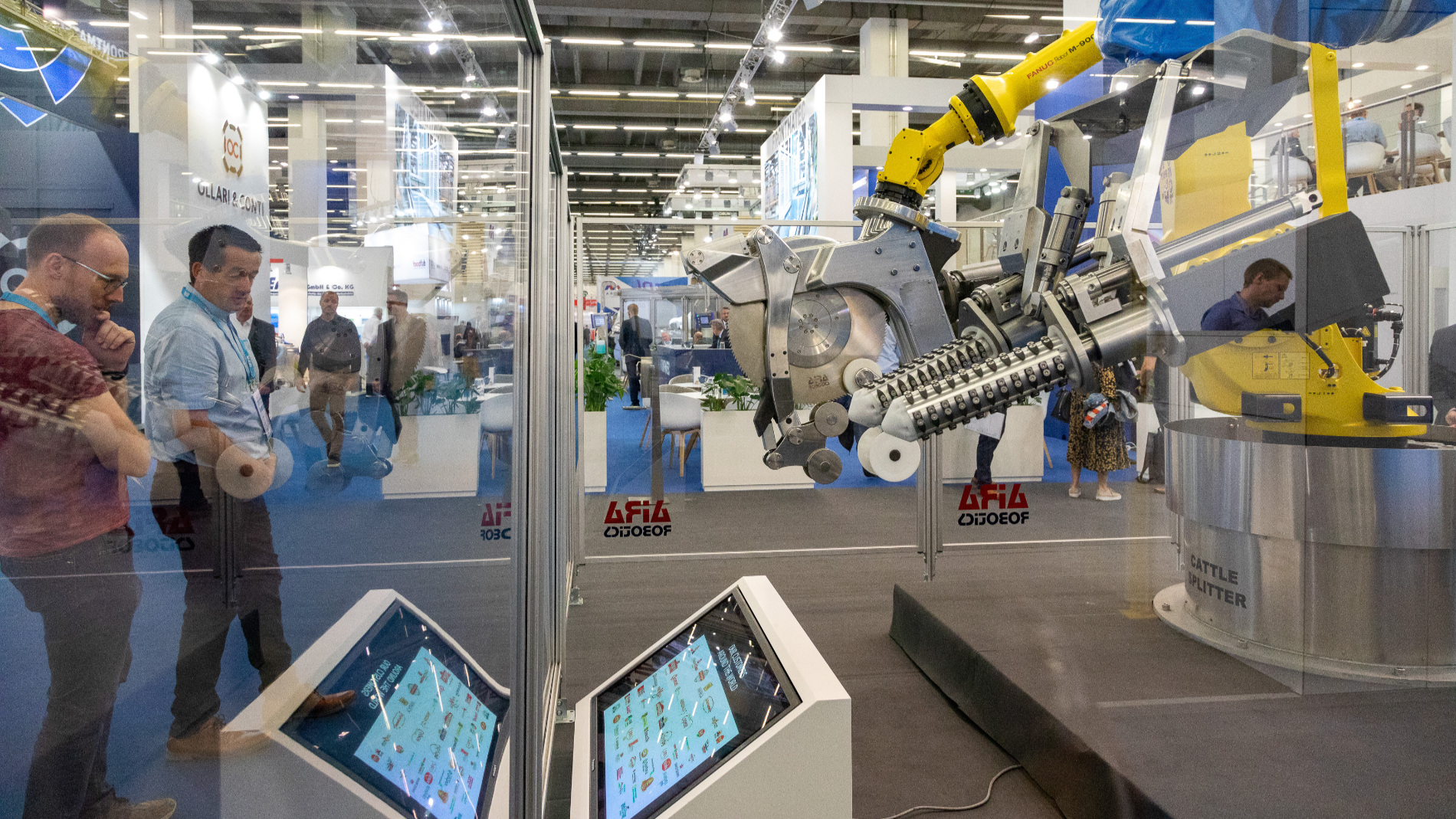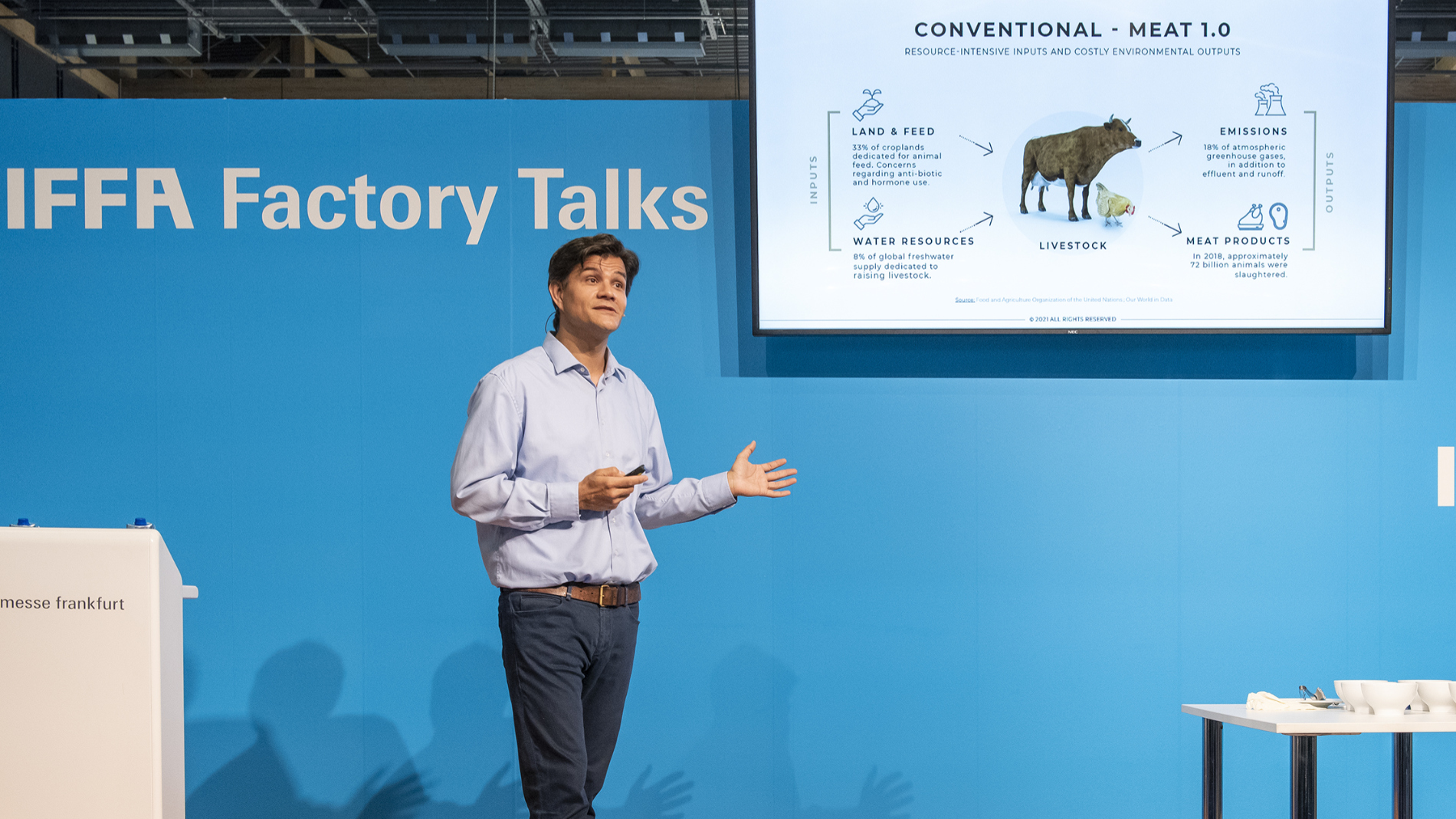International search engine for Technology for Meat and Alternative Proteins
Status: Exhibitors of IFFA 2025
Description
Planning from the inside out - with us, building planning follows the requirements of production!
Our specialist architects create buildings that are optimally aligned to the respective production processes.
We know the challenges that projects for food production entail, because very high and very low temperatures, suspended and dynamic loads, moisture and dust, mechanical and chemical loads, component penetrations due to conveyor technology and a disproportionate amount of technical equipment are all influences that need to be responded to with suitable solutions. We know about the necessary details that guarantee maximum operational and process hygiene in the long term.
Depending on the use, we develop the optimum room configuration, with a variety of construction details that we have developed in our more than 70 years of planning activity specifically for the special requirements of food production and which have proven themselves in our realized projects.
A structure that is as flexible as possible and the consideration of growth potentials are naturally part of the basis of every planning.
Our building planning is based on national legal requirements, as well as on the Workplace Directive (ASR), the recommendations of the relevant trade associations, and the requirements of food law and certification requirements such as IFS or BRC.
In addition to the obligatory planning, our architectural services include the increasingly complex coordination of all those involved in planning, quality and cost control as well as coordination with authorities and funding agencies.
The planning process for a building comprises a total of nine service phases, which build on each other chronologically as follows:
SERVICE PHASE 1: DETERMINATION OF BASIC PRINCIPLES
We clarify the task with the client with regard to the usage requirements, the objectives, the desired building quality, the cost budget, the basic property requirements or, in the case of an existing business, the existing conditions in personal discussions at your premises or alternatively in online meetings.
SERVICE PHASE 2: PRELIMINARY PLANNING (PROJECT AND PLANNING PREPARATION)
We analyze and evaluate the determined basics and develop an optimal building concept including the investigation of variants. In the early planning phase, we integrate the essential technological facilities as well as the technical building equipment (TGA). Once the preliminary planning has been approved, we conduct initial preliminary negotiations with the authorities regarding the suitability for approval and prepare a cost estimate in accordance with DIN 276.
SERVICE PHASE 3: DESIGN PLANNING (INTEGRATION PLANNING)
In this important planning phase, we develop the final solution for the planning task, coordinating and integrating the technical building services, technology, structural design and fire protection issues. The planning documents are submitted to the approval authorities as a building and BImSchG application together with an object description and serve as the basis for the cost calculation in accordance with DIN 276.
Integration planning and, subsequently, implementation planning are carried out using the BIM method. This involves developing a digital twin of the building in collaboration with all planners involved in the construction process. BIM enables joint and simultaneous work on the planning task (as a 3D model) and thus promotes an early exchange of information to avoid errors (e.g. route collision).
SERVICE PHASE 4: APPROVAL PLANNING
The plans drawn up in phase 3 are submitted for approval together with the necessary forms, calculations and descriptions. After review by the authorities, any necessary additions or adjustments are made to the planning documents.
SERVICE PHASE 5: IMPLEMENTATION PLANNING
The results of service phases 3 and 4 are updated and developed into a planning solution ready for implementation. The drawings contain all the individual details required for the construction work, for example construction drawings or industry-specific construction management details from the food industry, and serve as the basis for the tenders and for the structural implementation.
SERVICE PHASE 6: PREPARATION OF THE CONTRACT AWARD
In this service phase, all necessary documents and information for the award process are compiled and prepared for the tender. Preparation of service descriptions and service specifications, also for TGA and technology.
SERVICE PHASE 7: PARTICIPATION IN THE AWARD OF CONTRACT
Based on the tender documents prepared, offers are obtained from potential contractors, checked and evaluated. Using a price comparison list, the client can then compare the offers received and decide who should be awarded the contract.
SERVICE PHASE 8: CONSTRUCTION SUPERVISION
Phase 8 is an essential part of the architectural service, as it ensures that the construction project is implemented in accordance with the building permit, the implementation plans, the performance specifications, the generally recognized rules of technology and the relevant regulations. The tasks of construction supervision include coordinating all companies involved in the construction, drawing up and monitoring a construction schedule, organizing acceptance tests and monitoring the rectification of any defects identified.
SERVICE PHASE 9: PROPERTY MANAGEMENT AND DOCUMENTATION
If phase 9 is commissioned, the rectification of defects that occur within the limitation periods for warranty claims, but no later than five years after acceptance of the construction work, is monitored.
