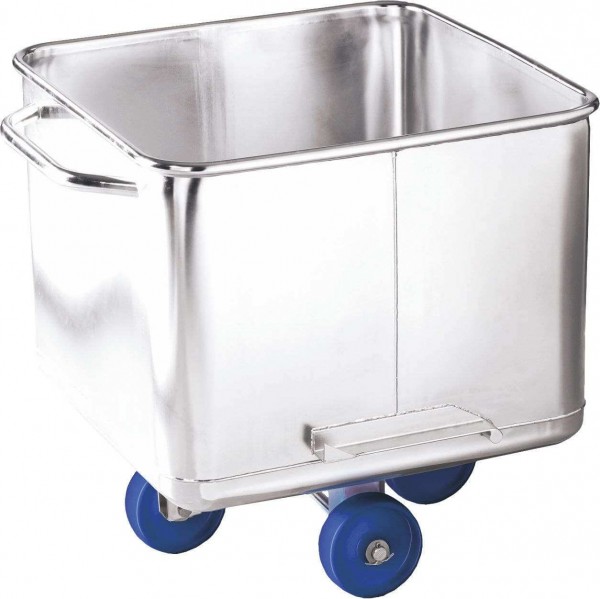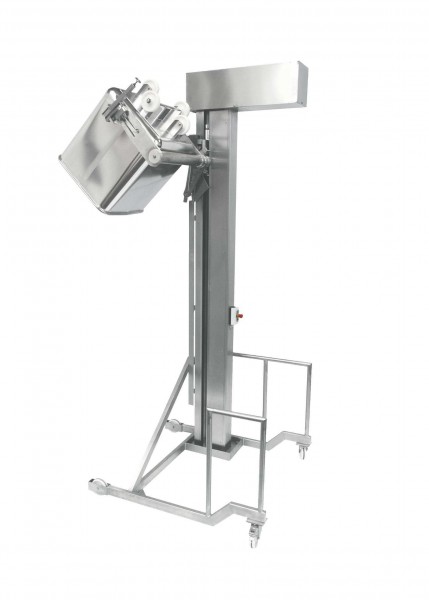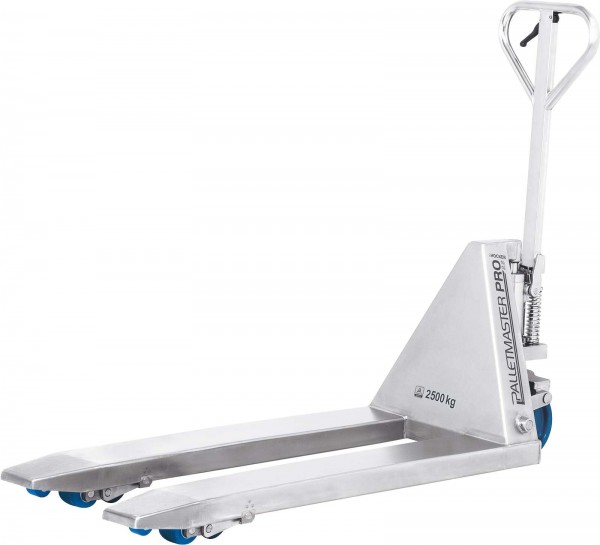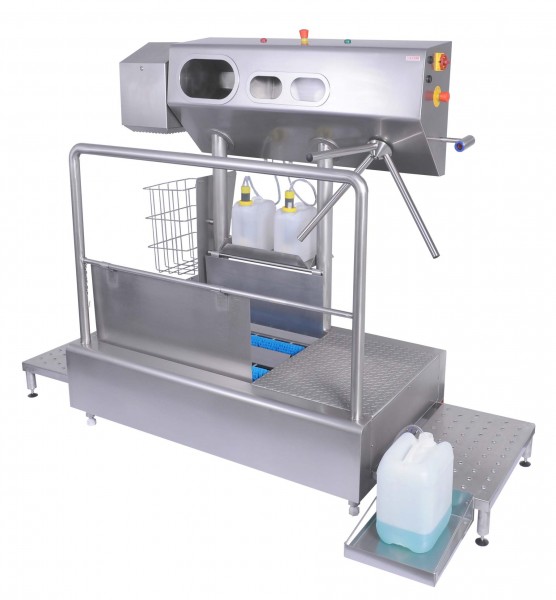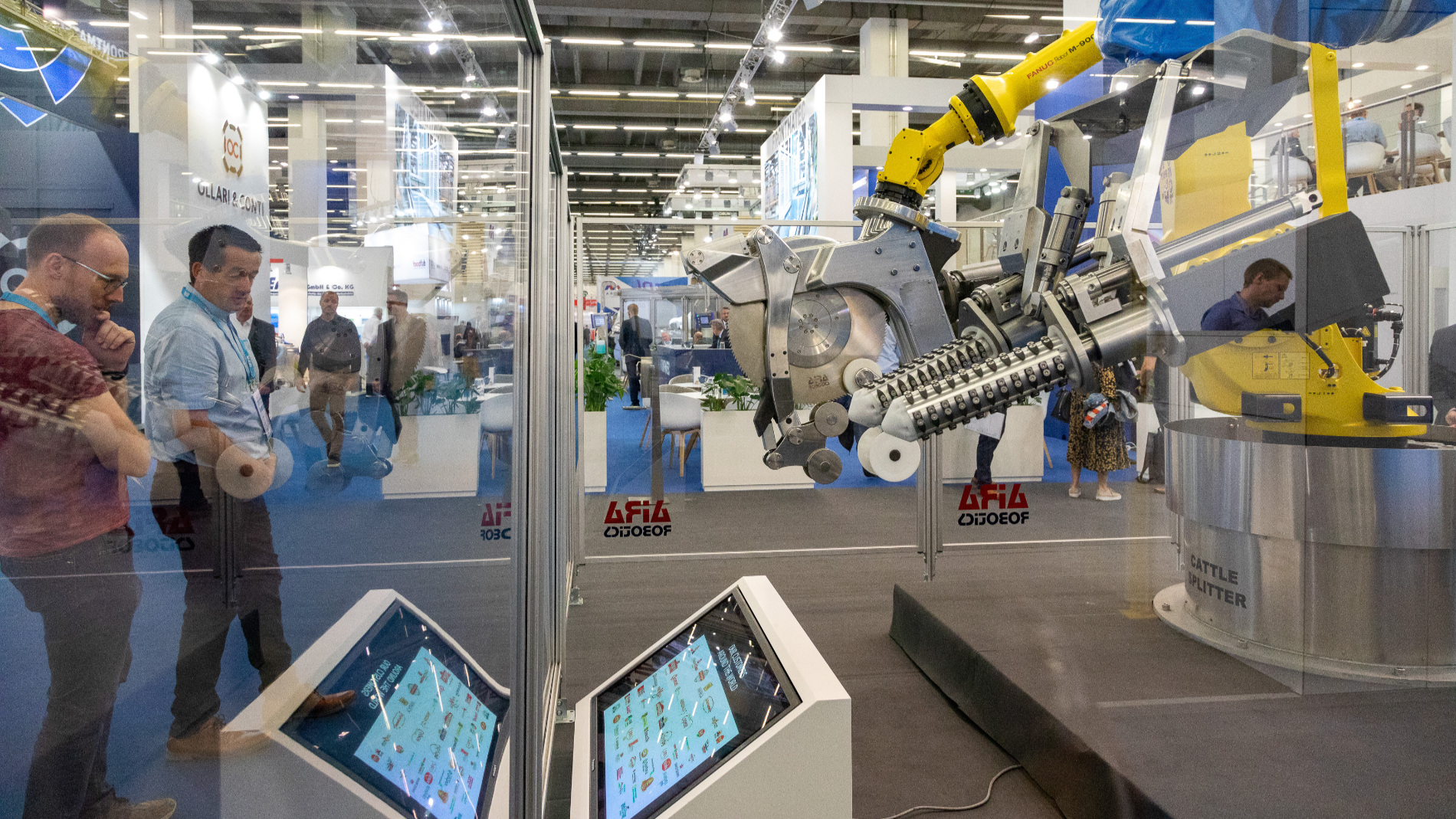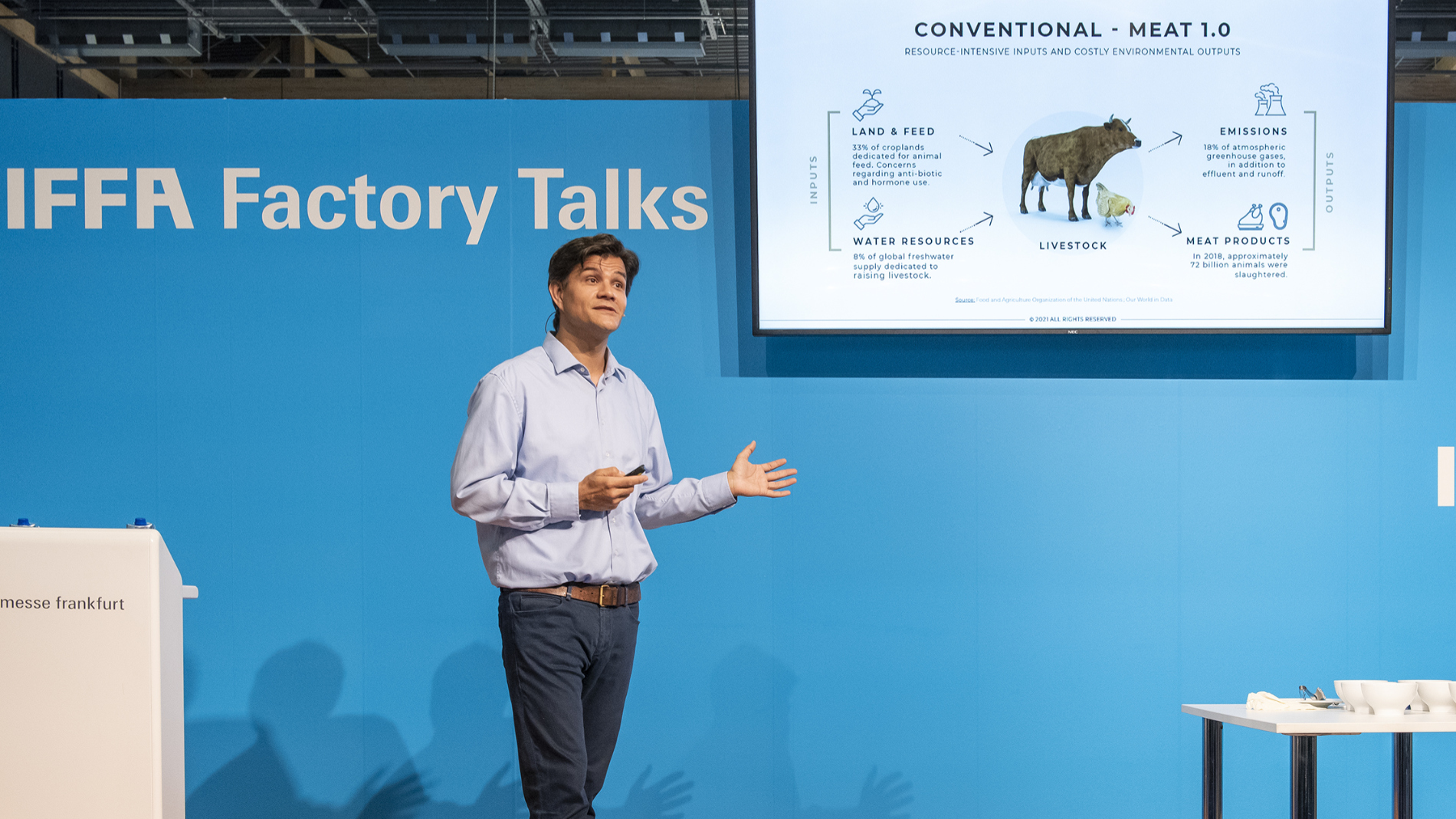Internationale Suchmaschine für Technologien für Fleisch und alternative Proteine
Stand: Aussteller IFFA 2025
Building Planning
Beschreibung
How does one successfully plan a building for food production? You’ve already guessed: This isn’t a task for a normal architectural and engineering office …
In the focus: YOUR core process
How does a classic integrated design process work? As our client, you have ideally already formulated your real estate strategy. In an intense first phase we use this to define your operational and process planning. This provides the basis for the masterplan, in which we define the space requirements of your building before determining, together with you, the more expedient, efficient, and economical way of implementing your strategy: densifying your existing facility or starting a new building project. Then the real planning work begins with the integrated preliminary project.
ATP architects engineers essentially begins its planning work as soon as foodfab has studied in detail, understood, and communicated the core process that should take place in your building. We then work together to find the solution that generates the most added value for you and your vision. In the design studio, a digital twin is now created, which is able to provide information very early and in every project phase. This method demands that the machinery and process technology experts communicate perfectly and work together with all specialist engineers in an interdisciplinary manner. Because a project is good when it achieves its objectives. Overall results rather than isolated achievements.
Adresse
HÖCKER GmbH - Food Equipment
Wernher-von-Braun-Str. 6
49134 Wallenhorst
Germany
Telefon+49 5407 8900
Fax+49 5407 890100

